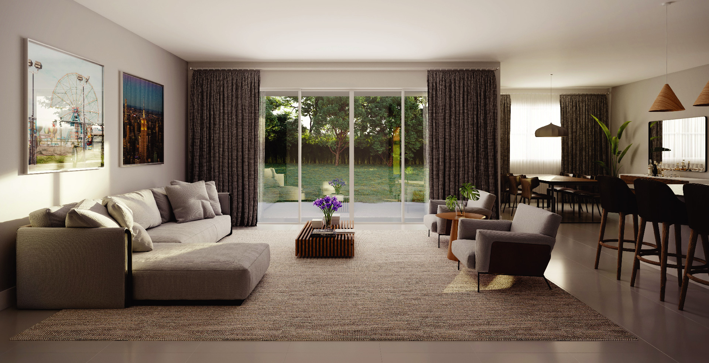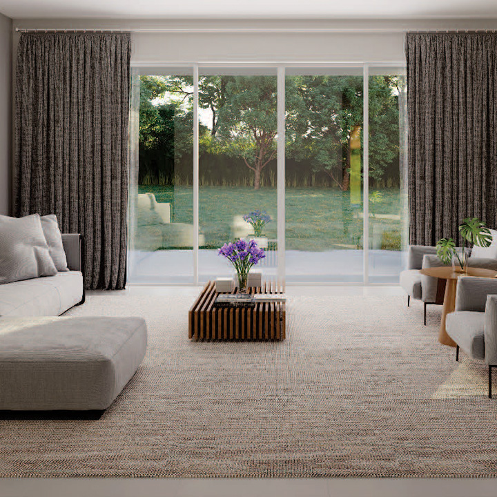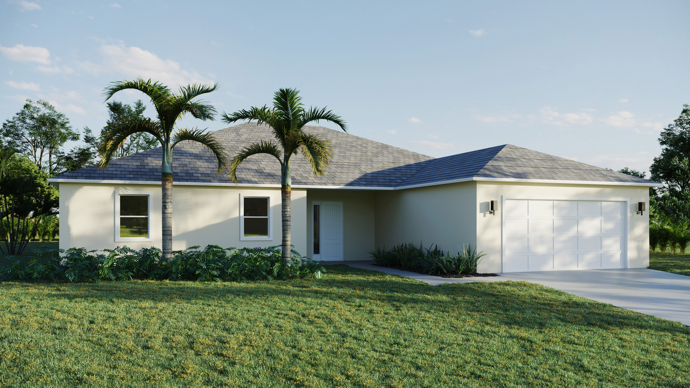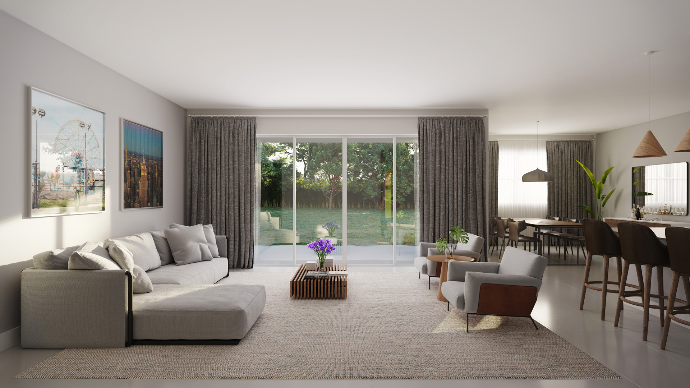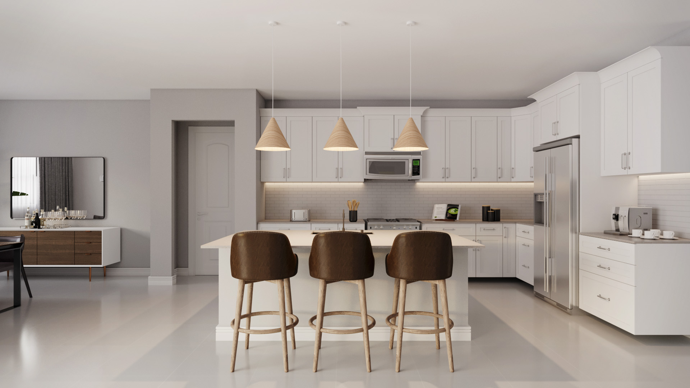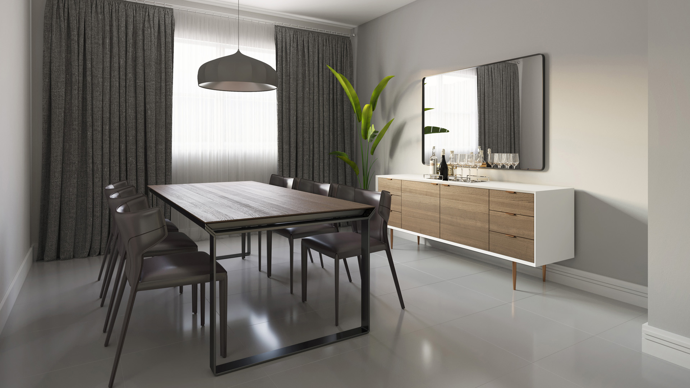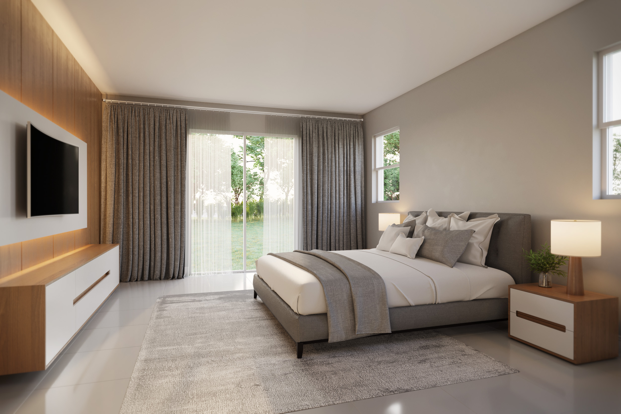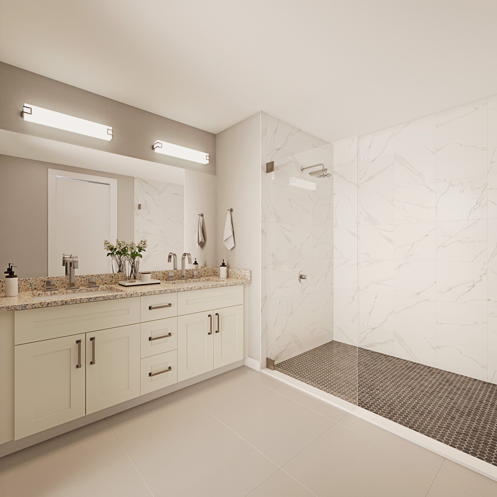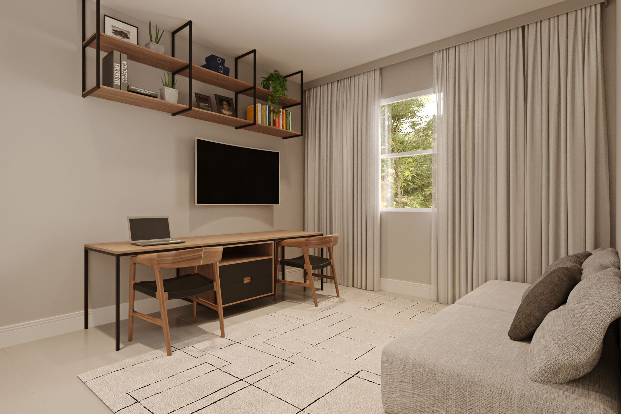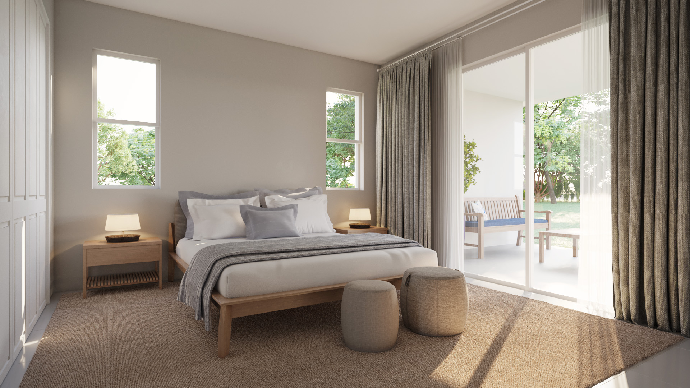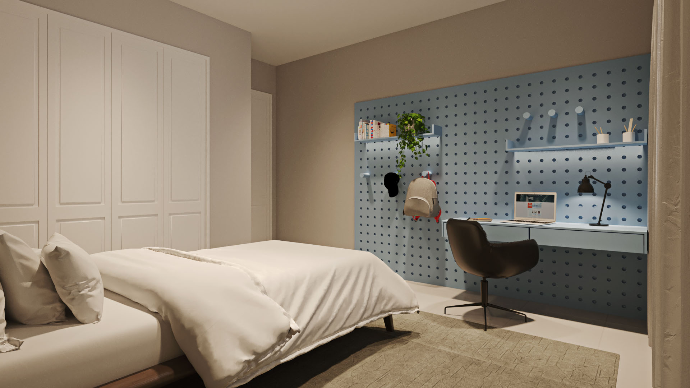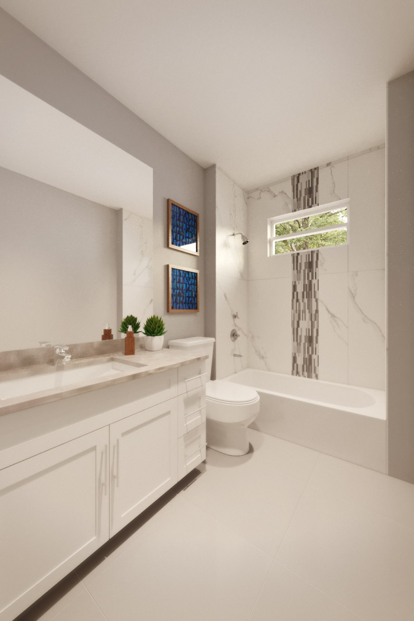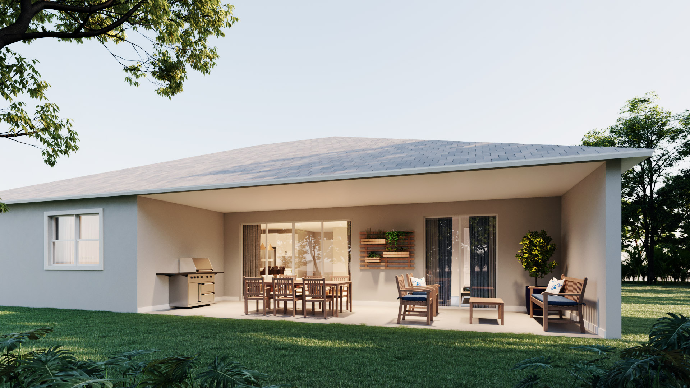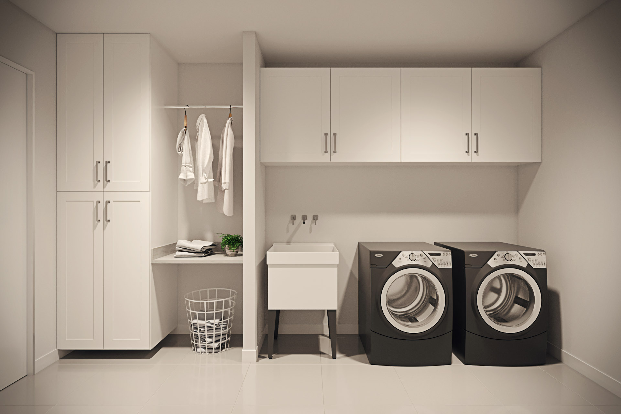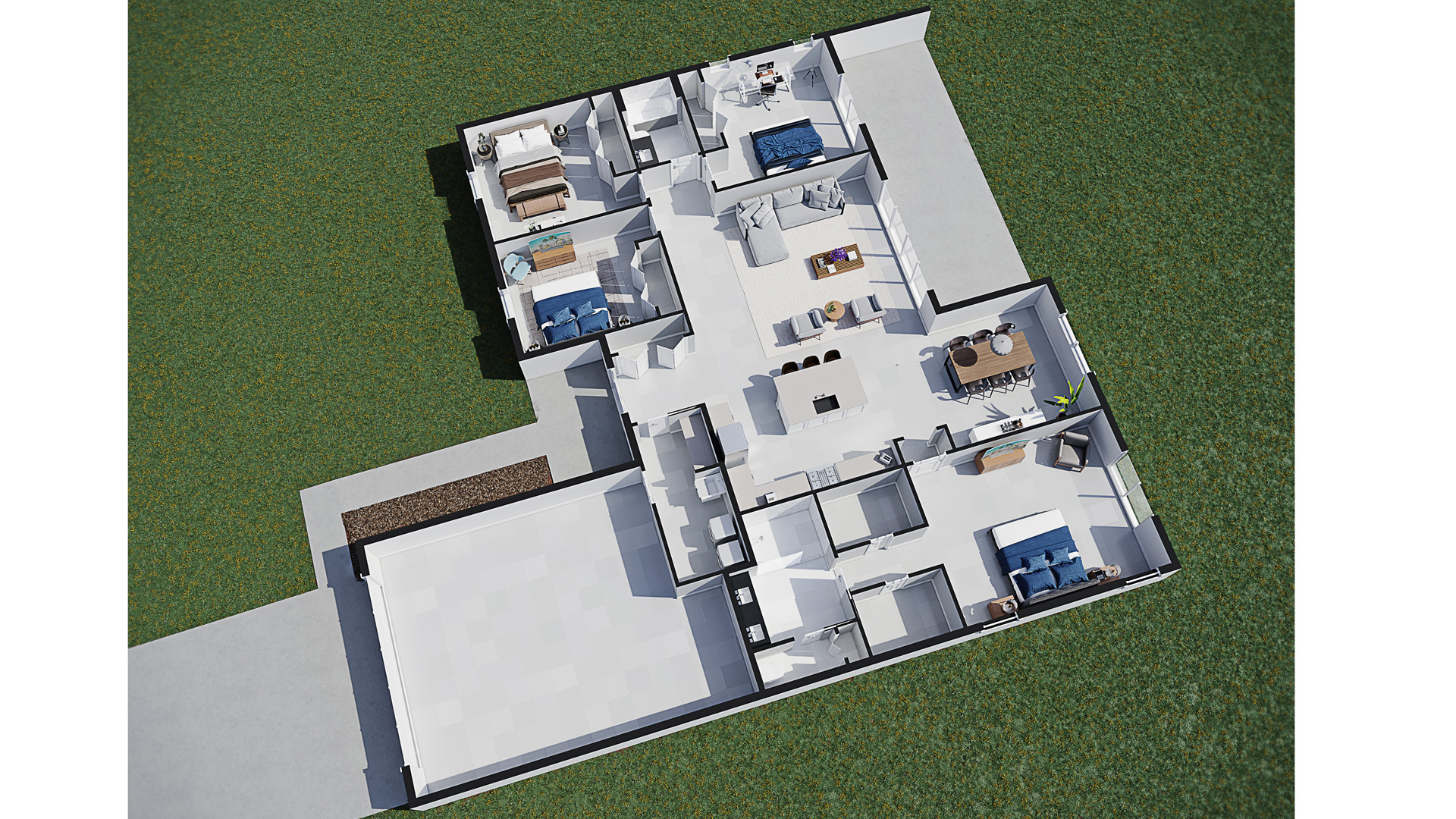Bela Model assures the solution for you to enjoy great moments and leisure
Bela
Standard House Features
- Impact Hurricane Glass Windows and Exterior Doors
- CBS Construction
- 9' 4"-High Ceilings
- 8' High Doorways
- Wood Cabinets with Soft Close Drawers and Doors in Kitchen and Bathrooms
- Granite Countertops
- Full-size Shower at Master bathroom
- His & Hers Walk-In Closet
- Glass Shower Doors
- Bathroom Mirrors
- Laundry Room Folding Station with Sink, Cabinet, and Countertop
- Ceramic Tile Floors Throughout, including Bedrooms, Patio, and Front Entrance
- 5 ¼" Wood Baseboards
- Automatic Garage Door Openers
- Open Kitchen Layout
- Stainless Steel Appliances
- Marble Windowsills
Bela
Floor Plan
- 4 bedrooms
- 2 bathrooms
- AC Living Area 2,256 sq. ft.
- Total Area 3,272 sq. ft.
- 2 car garage
With a design inspired by modern contemporary architectural style, the Bela Model combines elegance and comfort with high ceilings and doors.
This single-story house has a total of 3,272 sq. ft. (2,256 air-conditioned) with a two-car garage and easy access to the laundry room, as well as a contemporary kitchen, dining room, living room, four bedrooms, and two bathrooms. Upon entering the house, you are met with a large space and open concept kitchen that allows integration with a comfortable dining room and a spacious living room. The living room has a large Impact Hurricane glass door leading to the covered patio with a ceramic floor. Every detail of this fully integrated space was carefully thought out to provide special moments for the future residents. Ideal for families who appreciate common moments and meetings with friends, but also value privacy.
While the Bela model home was planned to ensure integration and unforgettable leisure moments, the layout does not fail to allow residents privacy. On one side of the house, we have a beautiful and spacious master suite with excellent lighting through an impact-resistant sliding glass door and direct access to the patio as well as two individual walk-in closets and a wonderfully comfortable bathroom with grand shower, double granite sink, wood cabinetry with soft-close doors, private water closet, and smaller closet to provide even more organization space. And on the other side of the house, we have three bedrooms with a shared bathroom. Through intelligent use of space, the stand-out laundry room offers wood cabinetry and soft-close door with a granite countertop for ironing and folding clothes and an ample utility sink. Without a doubt, a differential of our models.
A house to meet your needs with the practicality that everyday life should offer!
Visit the Bela Model Home in Port St. Lucie, FL.
Come visit and fall in love! Be our guest.
