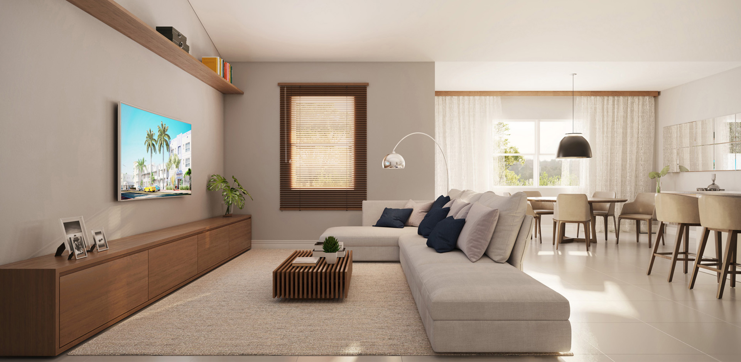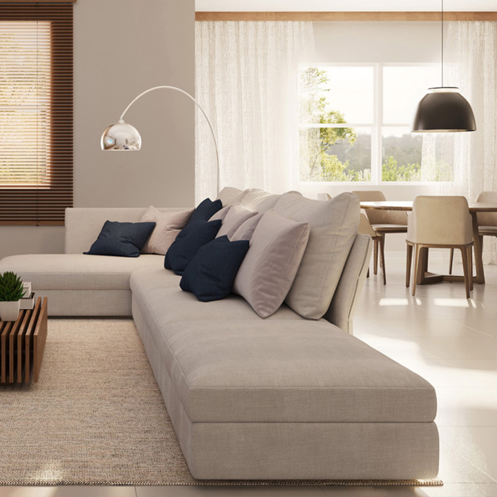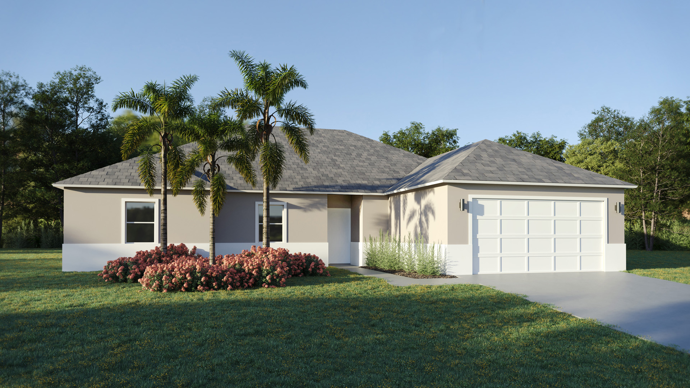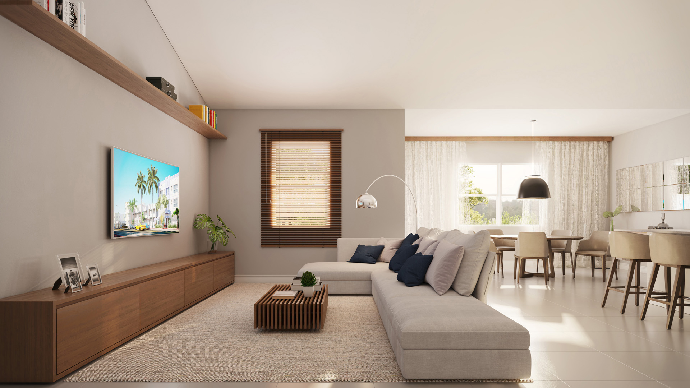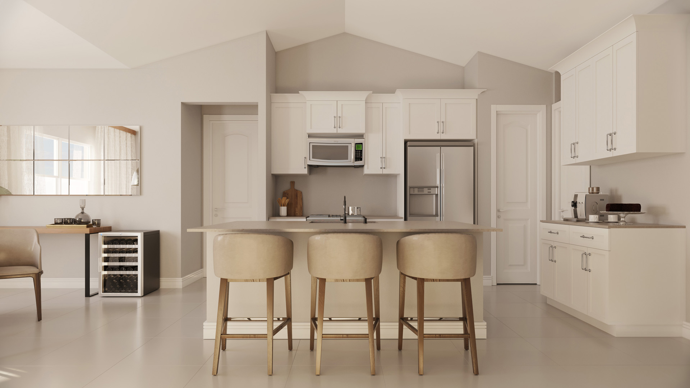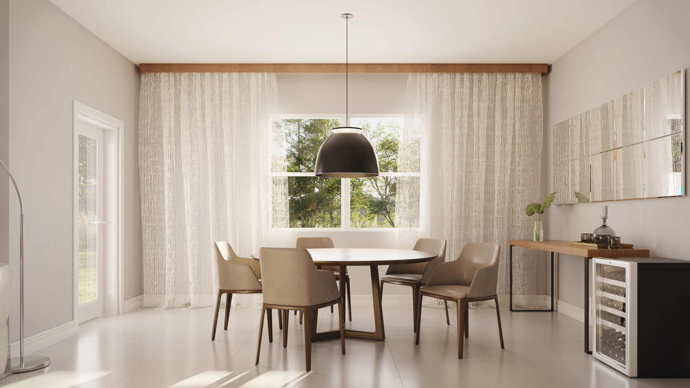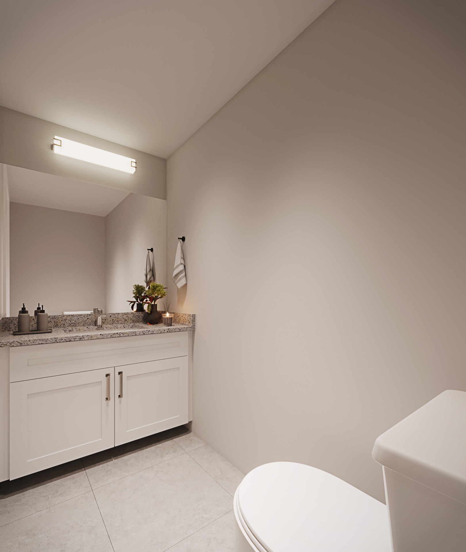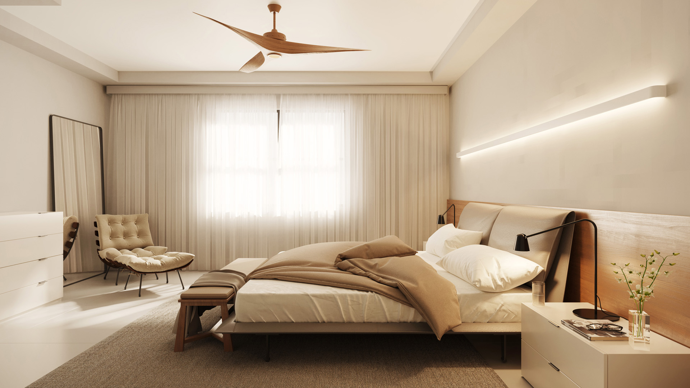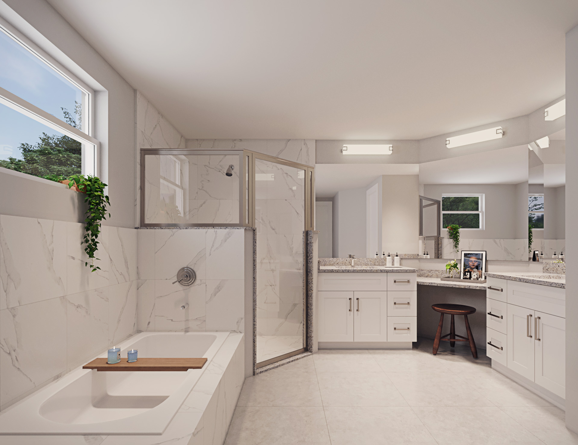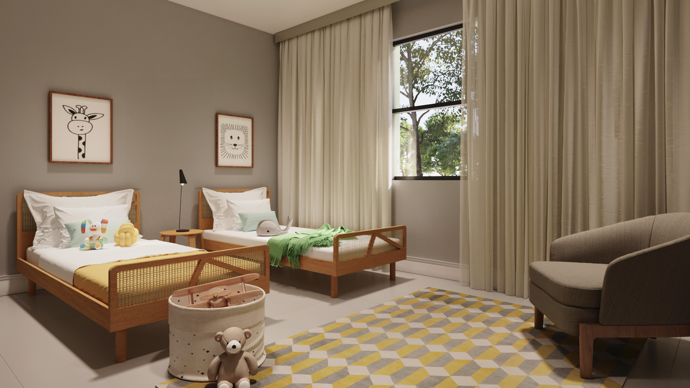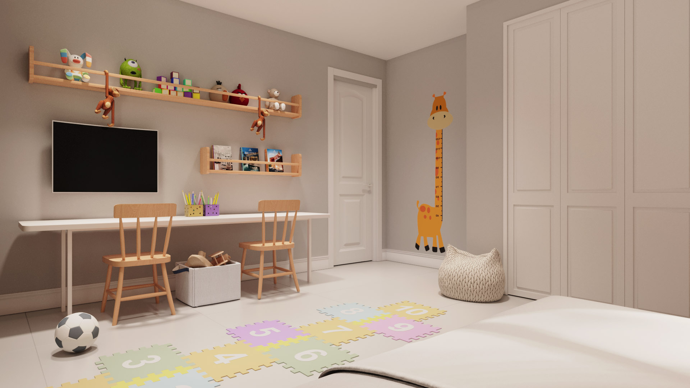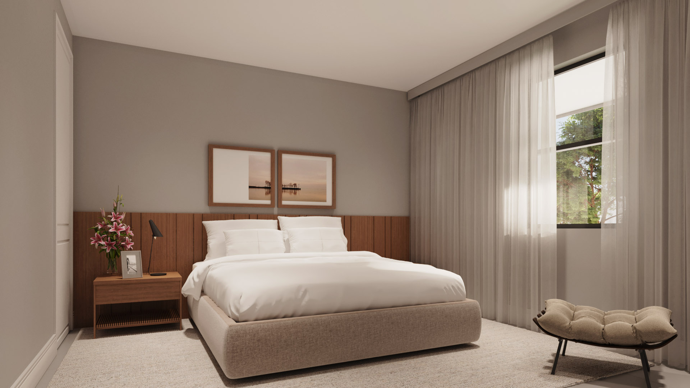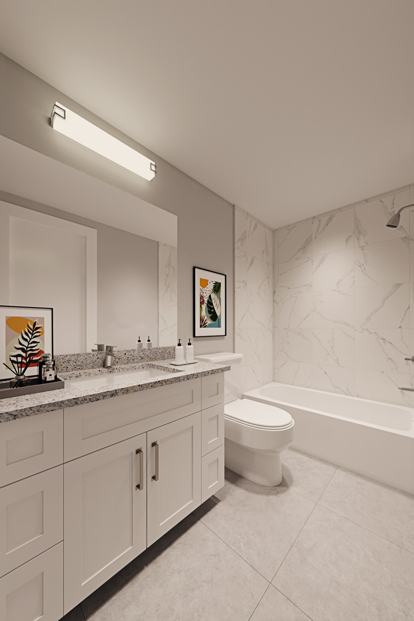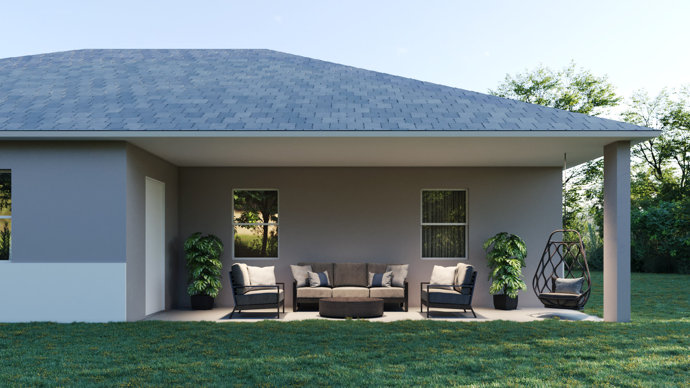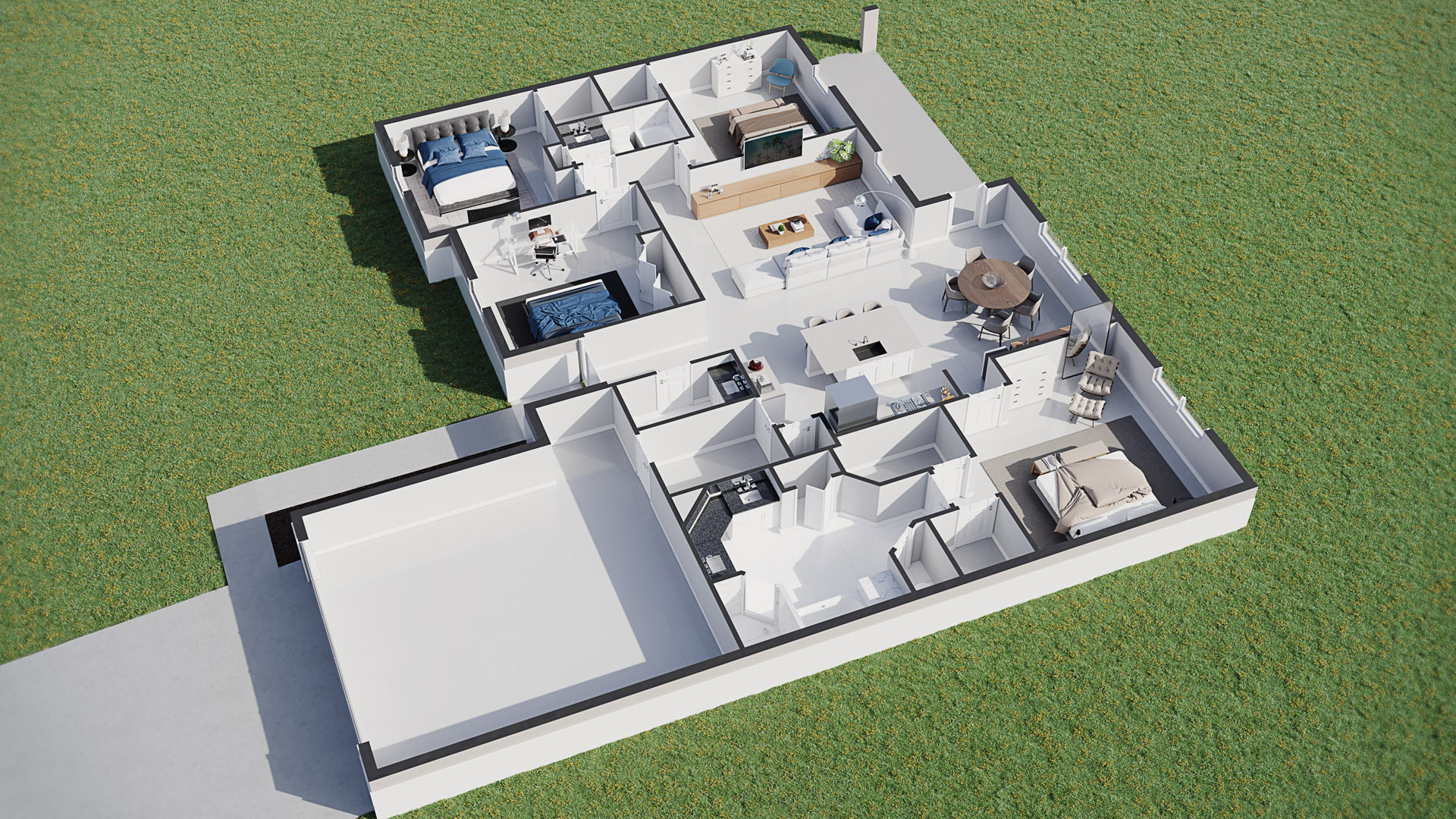Melissa Model aligns your well-being and practicality
Melissa
Standard House Features
- Impact Hurricane Glass Windows and Exterior Doors
- CBS Construction
- 9' 4" to 10' 8" High Vaulted Ceilings
- 8' High Doorways
- Wood Kitchen and Bath Cabinetry with Soft-Close Drawers and Doors
- Granite Countertops
- Jacuzzi at Master Bathroom
- Make-up Vanity in Master Bathroom
- His & Hers Walk-In Closets
- Glass Shower Doors
- Mirrors in Bathrooms
- Ceramic Tile Floors Throughout, including Bedrooms, Patio, and Foyer
- 5 ¼” Wood Baseboards
- Open Kitchen Layout
- Stainless Steel Appliances
- Automatic Garage Door Openers
- Marble Windowsills
Melissa
Floor Plan
- 4 bedrooms
- 2.5 bathrooms
- AC Living Area 2,160 sf
- Total Area 2,897 sf
- 2 car garage
The Melissa Model has a total area of 2,897 sq. ft. (2,160 air-conditioned). Each space was designed to align your well-being and practicality.
In the center of the house, we find a pleasant and spacious environment, all covered in ceramic tiles, combining in a single space the kitchen, dining room, and living room. A solution that guarantees great moments of integration and leisure!
The kitchen, which is part of the social area, presents a modern design, with spacious wood cabinets and soft-close doors, pantry with shelves and wood door, granite countertops, and stainless steel appliances.
For greater privacy for the residents and convenience for guests, the house has a toilet in the common area, offering the same finishing quality as the bathrooms: with granite countertop, stainless steel faucet, ceramic sink, mirror and
wooden cabinet with soft-close doors.
At Melissa Model one of the highlights is certainly the master suite. A well-planned room with two closets and a bathroom where you will feel like in a spa. Either to take a nice shower or to relax in the jacuzzi tub, and get out of your routine in style. The en suite bathroom also has a large countertop with mirror, a perfect space for you to be creative and turn it into a place for makeup, shaving, and skin care. In this room you will make the most of every space planned. Everything thinking of you!
Still with privacy in mind, the other bedrooms are on the opposite side of the house. They are smaller rooms, but very well planned and with an individual closet, which offers more comfort and more convenience. And according to the family's needs and routine, nothing prevents them from using one of the rooms as a home-office space, or who knows, even a children's playroom.
Melissa is an affordable home model that reconciles your needs with your budget, without compromising quality!
All planned for you who are looking for a residence in Florida and seek the desire for the new.
Consult one of our brokers and check it out!
