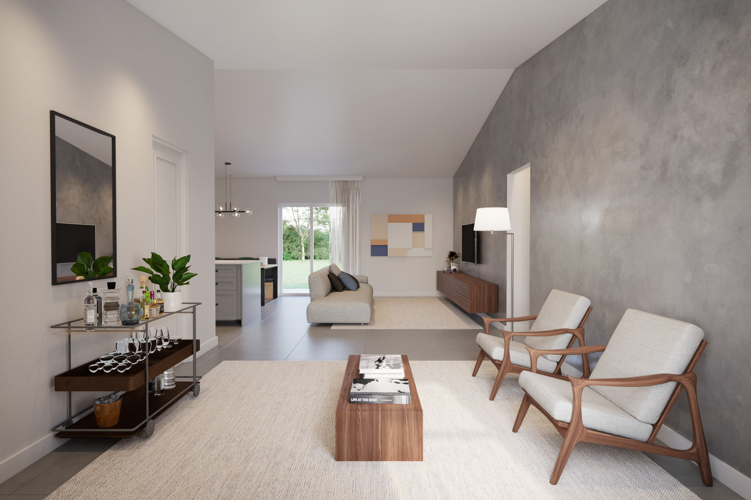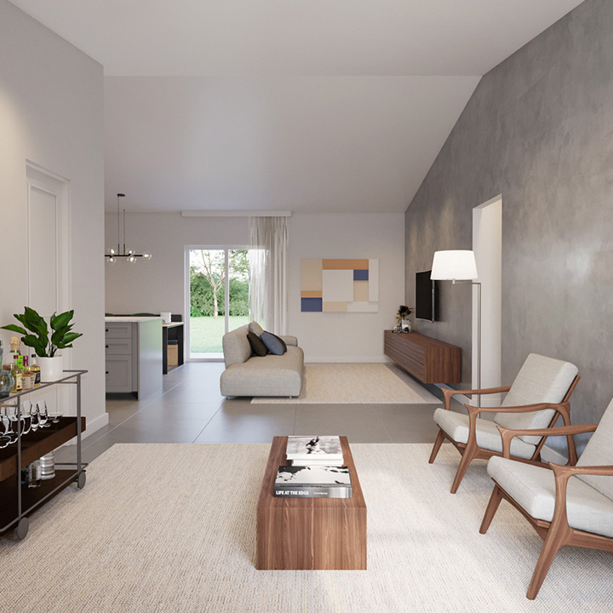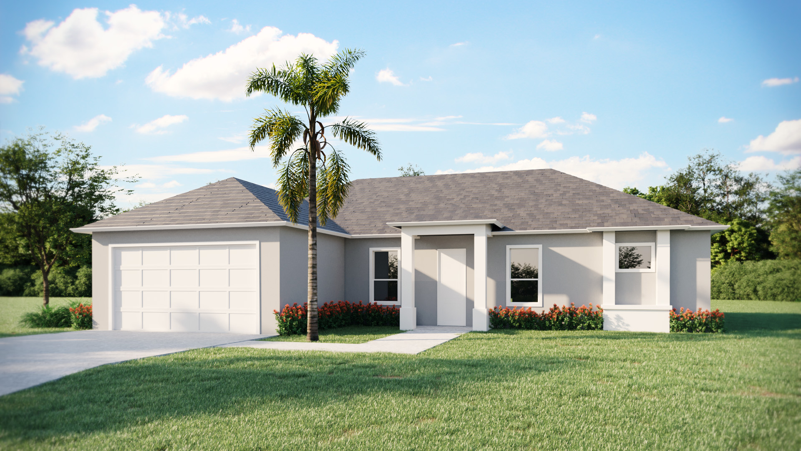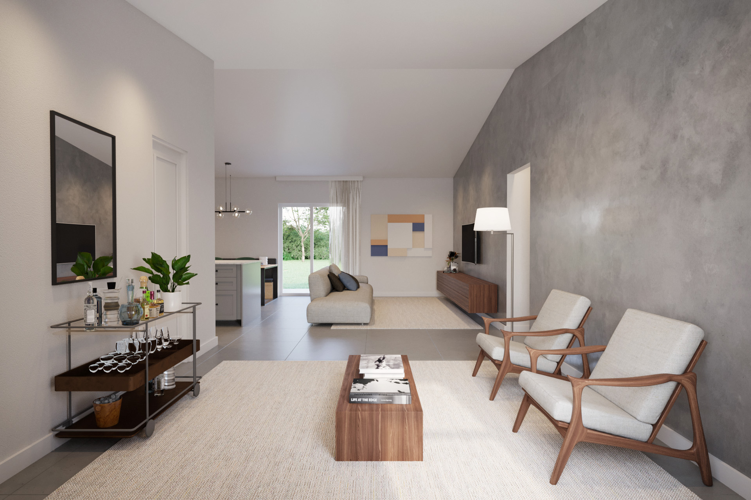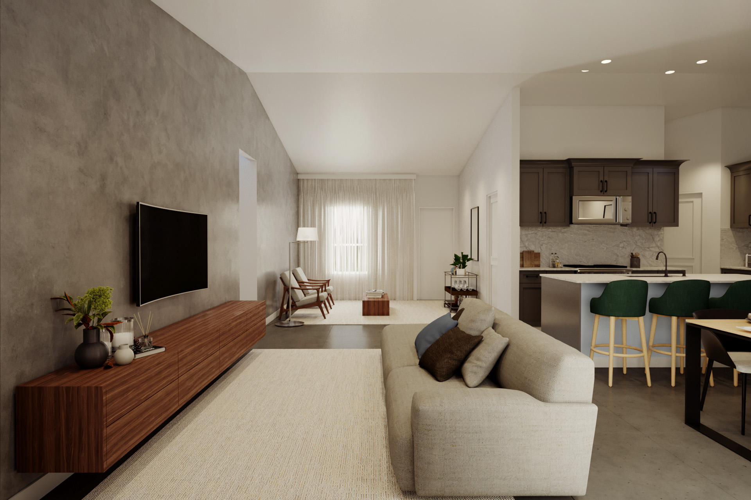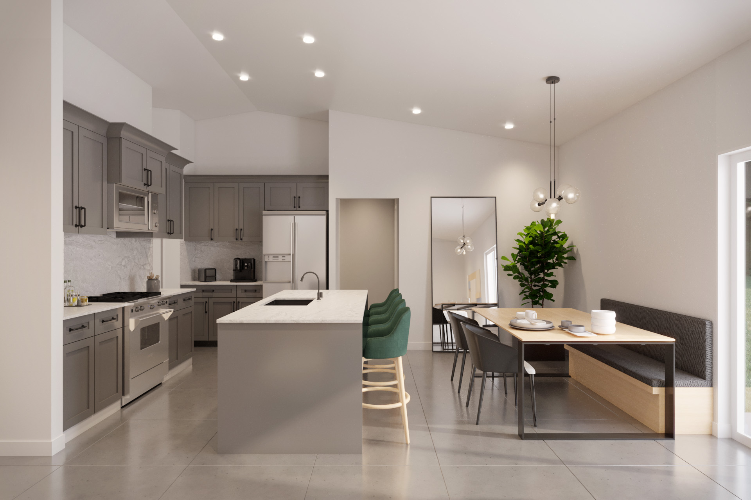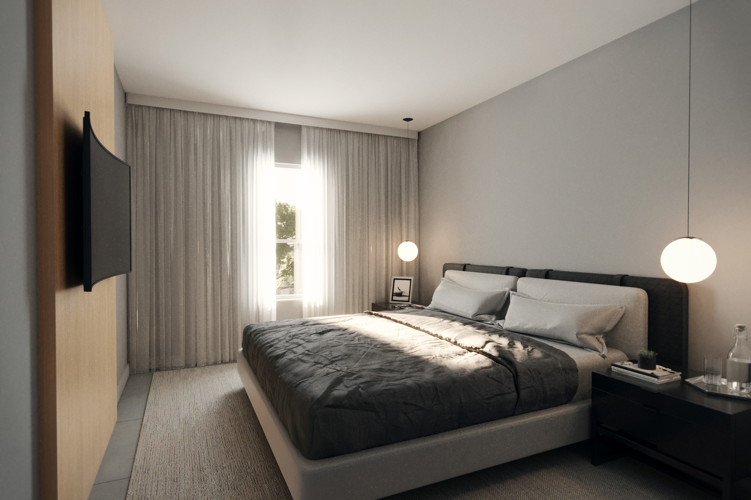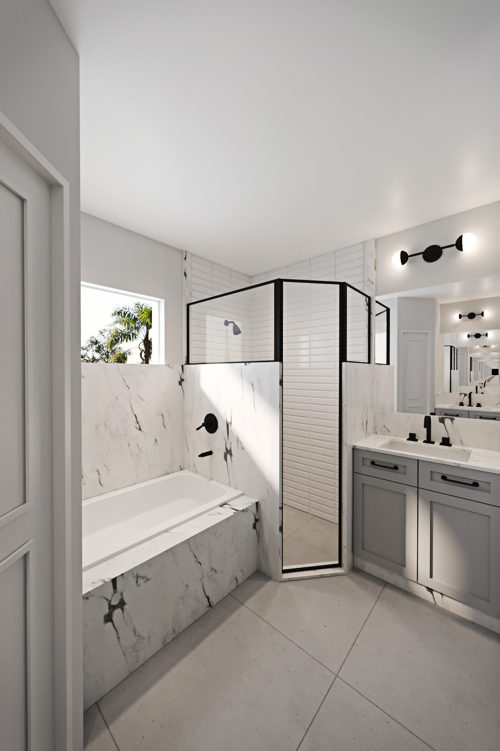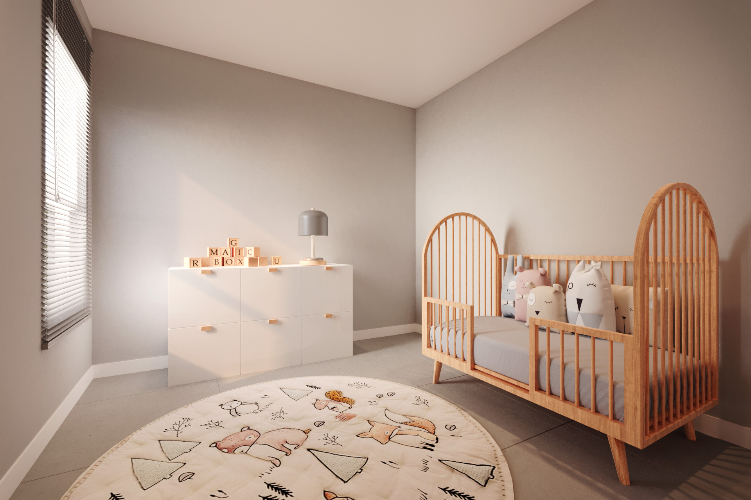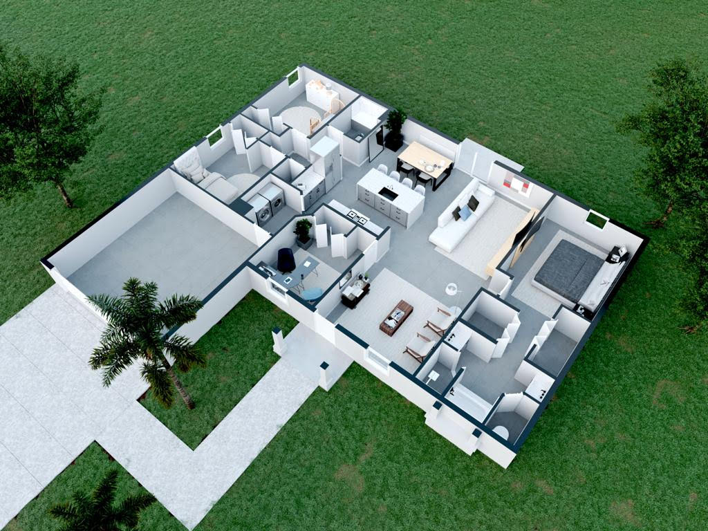The cozy Seagull Model offers well-designed space without compromising comfort or functionality.
Seagull
Standard House Features
- Impact Hurricane Glass Windows and Exterior Doors
- CBS Construction
- 8' to 10' High Vaulted Ceilings and 9' Coffered Ceilings
- Wood Kitchen and Bath Cabinetry with Soft-Close Drawers and Doors
- Granite Countertops
- His & Hers Vanities at Master Bathroom
- His & Hers Walk-In Closets
- Glass Shower Doors
- Bathroom Mirrors
- Ceramic Tile Floors Throughout, including Bedrooms, Patio, and Foyer
- 5 ¼” Wood Baseboards
- Open Kitchen Layout
- Stainless Steel Appliances
- Automatic Garage Door Openers
- Marble Windowsills
Seagull
Floor Plan
- 4 bedrooms
- 2 bathrooms
- AC Living Area 1,844 sq. ft.
- Total Area 2,352 sq. ft.
- 2 car garage
Inspired by our clients’ desire for smaller spaces without losing comfort or functionality, our Seagull Model offers great value for money. With 1,844 sq. ft. of living space, it is a cozy house inspired by the lifestyles of dynamic people. We designed each room for fluidity, lightness, and best use of space.
At its entrance, a welcoming great room with high-vaulted ceilings leads to comfortable living, dining, and entertaining spaces. The heart of the home is a well-proportioned kitchen featuring an island and designer fixtures. A spacious laundry room adjoins a two-car garage. An ample master suite boasts coffered ceilings, two large walk-in-closets, a separate bathtub and shower, and his and hers vanities. Three split bedrooms, with abundant closets, windows, and lighting, offer additional privacy.
The integration of all these areas is done in a smart, pleasant, and natural way, providing a convivial environment and great value for money.
