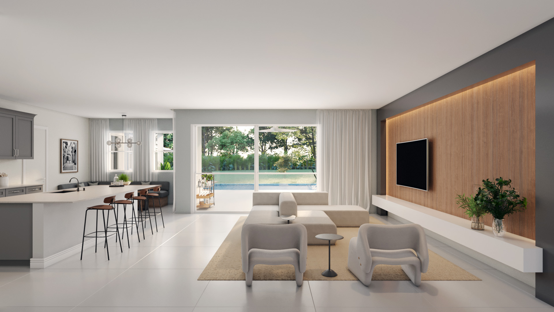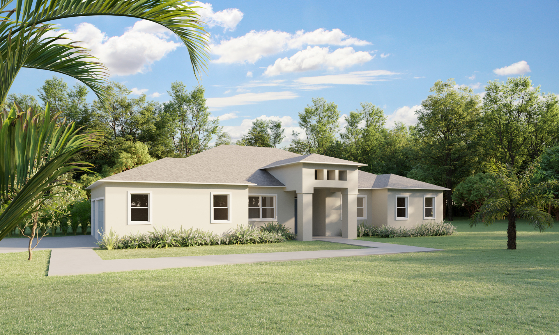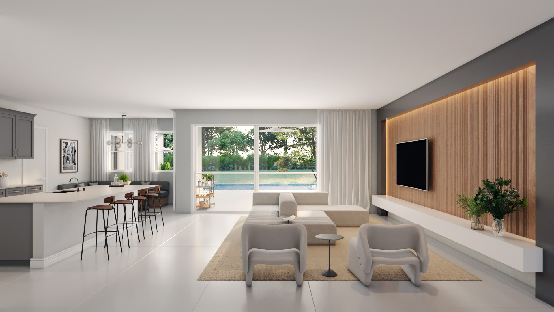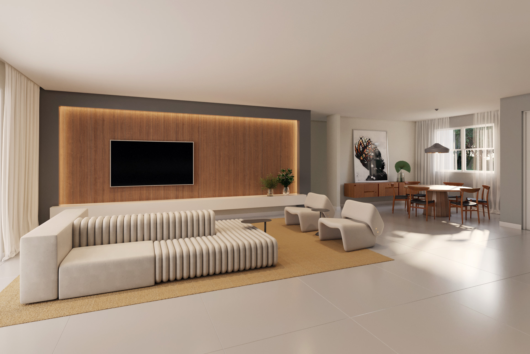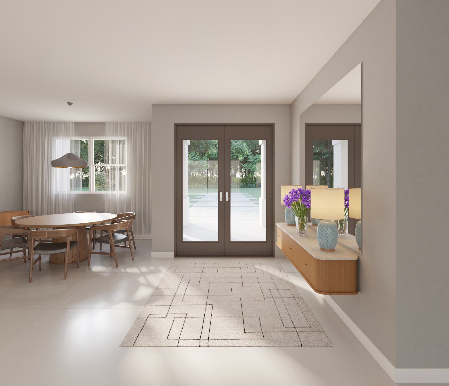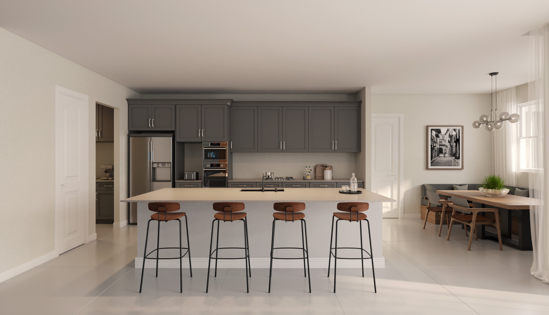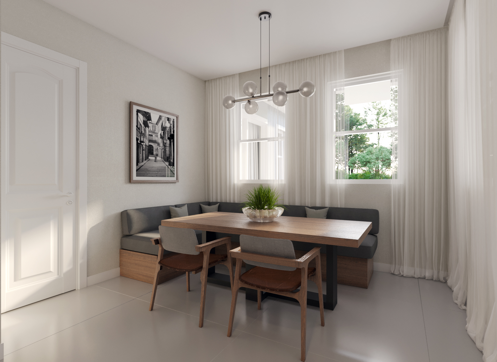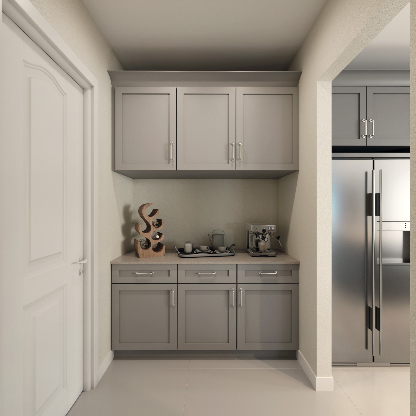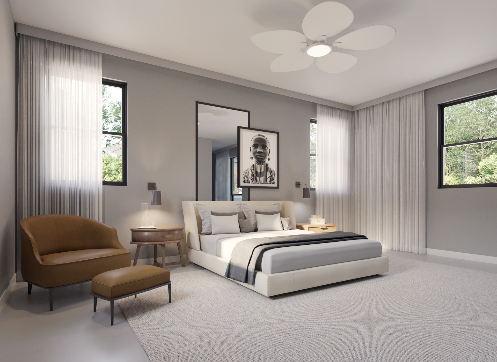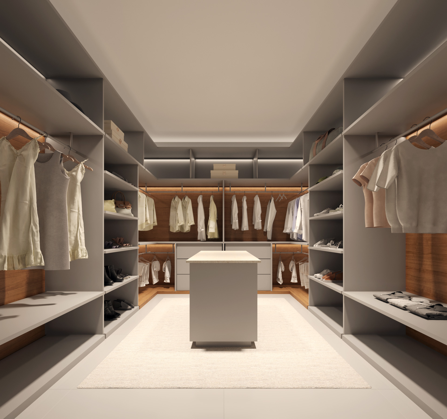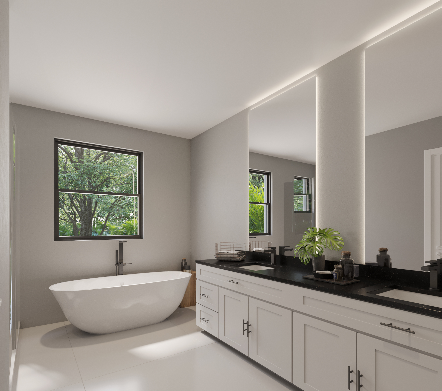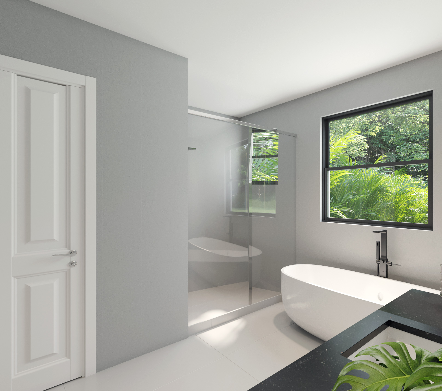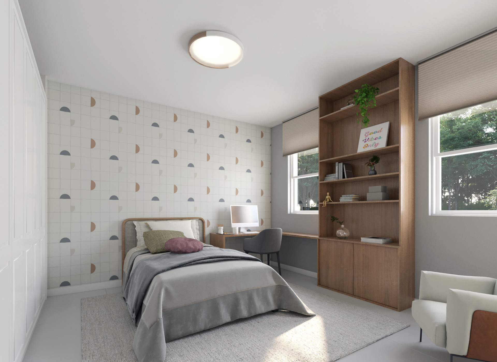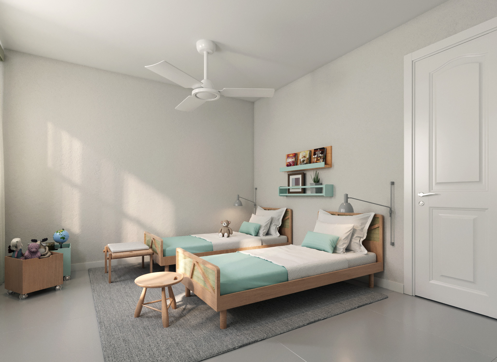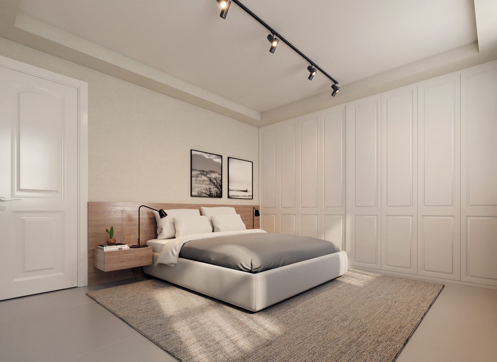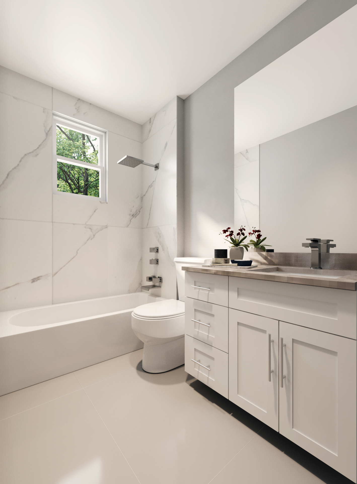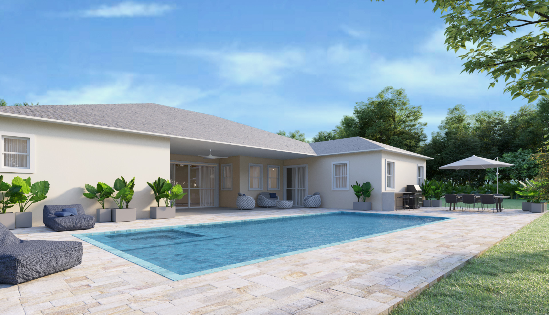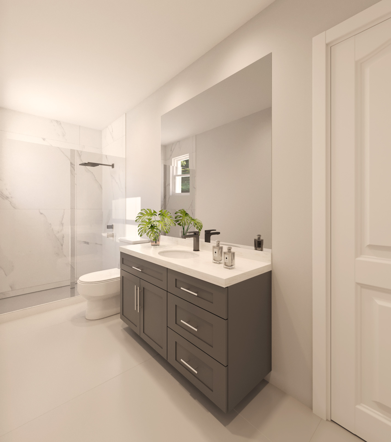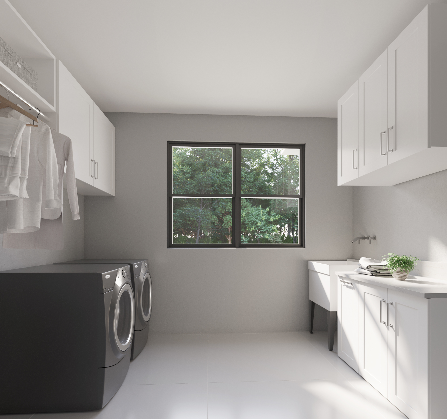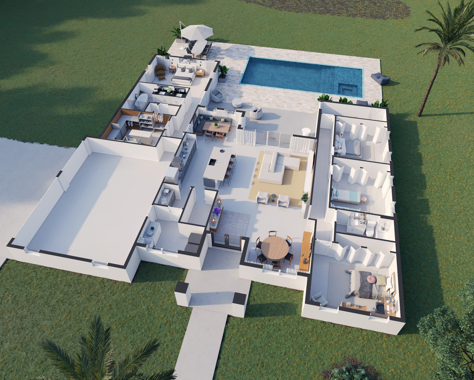Serena is the best choice to live your dream in plenitude
Serena
Standard House Features
- Impact Hurricane Glass Windows and Exterior Doors
- CBS Construction
- 10' High Ceilings
- 8' High Doorways
- Wood Cabinets with Soft Close Drawers and Doors in Kitchen and Bathrooms
- Granite Countertops
- Full-size Shower and Free Stand Tub at Master bathroom
- Master Walk-In Closet whit Island and Wood Closet Design
- Glass Shower Doors
- Bathroom Mirrors
- Laundry Room Folding Station with Sink, Cabinet, and Countertop
- Ceramic Tile Floors Throughout, including Bedrooms, Patio, and Front Entrance
- 5 ¼" Wood Baseboards
- Automatic Garage Door Openers
- Open Kitchen Layout
- Mini Butler Pantry with Wood Cabinets
- Stainless Steel Appliances
- Marble Windowsills
Serena
Floor Plan
- 4 bedrooms
- 3 bathrooms
- AC Living Area 2,946 sq. ft.
- Total Area 4,191 sq. ft.
- 3 car garage
The Serena model is an innovative project that provides even more amenities than our other models. This project was designed to provide maximum comfort and in addition to its ample space make it a dream-fulfilled home.
When you step inside you are welcomed to the foyer and you will discover a spacious living area with abundant natural light. The open layout concept kitchen, complete with an island, seamlessly flows into the breakfast nook, dining room, and great room, perfect for entertaining guests or relaxing with loved ones.
Serena has three bedrooms and a private master suite. The master suite will feature a deluxe bathroom that includes a freestanding bathtub, a large shower, a nice countertop with two sinks, a water closet, linen closet, and an oversized walk-in closet with closet island. It opens to the breakfast nook so you will start your day taking advantage of the morning sun and natural light. All the three other bedrooms will feature large closets and a shared bathroom.
The great room with a sliding glass door opens onto the porch. The direct access to the backyard creates a seamless indoor-outdoor living experience. You will enjoy being able to open the sliding door to the backyard and use it as an extension of your home. All aspects of outdoor living have been thought, the backyard with a pool has been designed to create one more living space in your home and an area to enjoy most of the summer moments.
In this project you will find some details that make all the difference when you are choosing a perfect place to live. It has a three-car garage, a laundry with abundant space, mini butler pantry, a walk-in pantry for the kitchen, and a full cabana bathroom. This home surely has all the amenities that you are looking for.
Among all the qualities of your ideal home, choose all of them, for settling for anything less would simply be inconceivable. Live your dream in plenitude. Schedule an appointment today to get more information about your future home.
